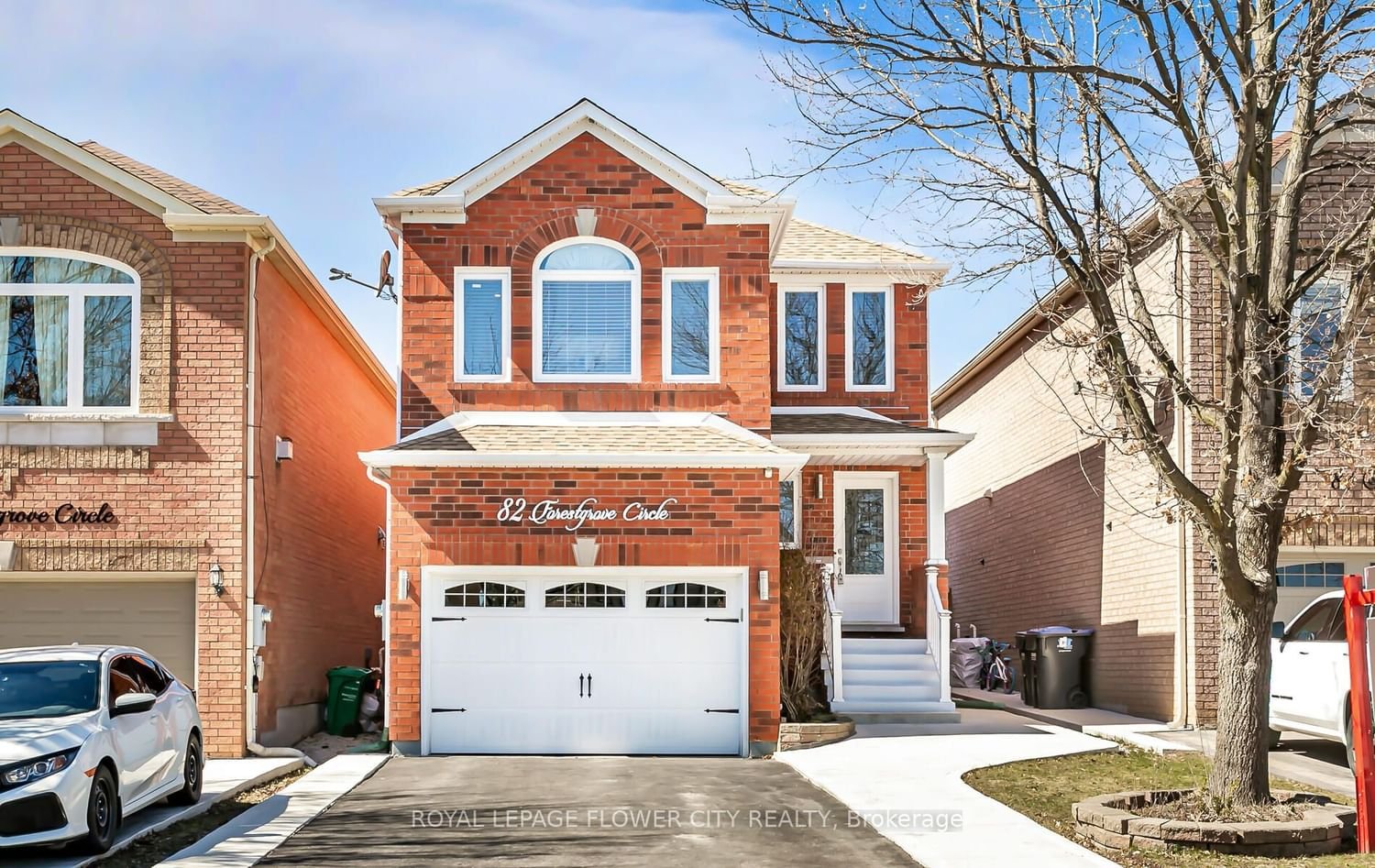$1,100,000
3+2-Bed
4-Bath
2000-2500 Sq. ft
Listed on 5/2/24
Listed by ROYAL LEPAGE FLOWER CITY REALTY
Welcome to Stunning fully brick detached with 3+1 Bedrooms located in prime location ! The main floor features open- concept living and dining. Modern eat in kitchen with s/s appliances and walk- out to a large Deck and beautiful backyard. Spacious family room in between with gas fireplace, can be used as the 4 th bedroom. The Oak staircase leads to 2nd floor with 3 good sized bedrooms. The master bedroom comes with a 3 pc ensuite & walk in closet. The basement is Finished and has access through garage, can be used as an Entertaining area with large Rec room and 1 bedroom. The extended driveway can fit 4 cars. Desirable location and walking distance to school, park, Hwy 410 and Trinity Commons Mall. Don't miss your chance to make this wonderful property your new home!
All existing window coverings, s/s appliances, washer and dryer. Chimmney, Gdo, Ac(2023) Fence( 2021) Driveway extended (2022) Windows(2016) Furnice(2016) Potlights.
To view this property's sale price history please sign in or register
| List Date | List Price | Last Status | Sold Date | Sold Price | Days on Market |
|---|---|---|---|---|---|
| XXX | XXX | XXX | XXX | XXX | XXX |
W8302348
Detached, 2-Storey
2000-2500
7+2
3+2
4
2
Attached
5
Central Air
Finished
Y
N
Brick
Forced Air
Y
$5,013.55 (2023)
< .50 Acres
101.00x29.55 (Feet)
